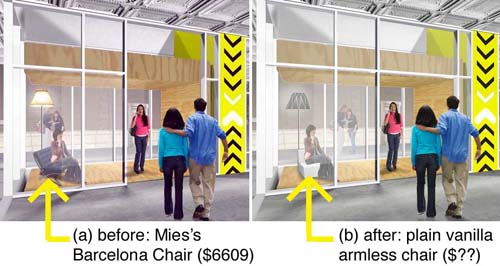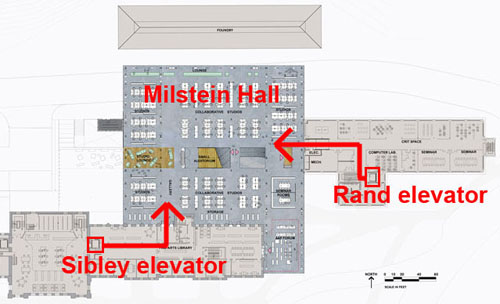In a stunning, though entirely symbolic, concession to economic pragmatism or, more likely, to mitigate Milstein Hall’s apparent extravagance and elitist sensibility at a time when workers are being laid off and faculty salaries are frozen, Cornell has eliminated the symbolic centerpiece of Rem Koolhaas’s design for its new architecture building: Ludwig Mies van der Rohe’s iconic Barcelona chair has been rendered out of the official rendering of Milstein’s glass elevator, replaced with a plain vanilla chair.

On the other hand, why one even needs this glass elevator in a two-story building remains unclear: Milstein will be physically connected to two adjacent buildings, both with elevators, so that ADA-mandated access is already available. Can it be that architecture students require the constant stimulation provided by such mechanical contrivances in order to be properly initiated into the wacky world of high design?
Monthly Archives: June 2009
Shock and awe: Cornell attacks the building code!
In 2007, I wrote to Peter Turner, Assistant Dean for Administration of the College of Architecture, Art, and Planning (AAP) at Cornell, urging him to take action on two issues affecting the major lecture room in Sibley Hall, room 157. First, the construction of OMA’s Milstein Hall (Rem Koolhaas, architect) would eliminate natural ventilation, making the room, which is already unbearable, illegal. Since Milstein is an addition to Sibley Hall, it would not be able to be built unless the ventilation issue in Sibley was resolved. I have discussed this in more detail elsewhere.
Second, the lecture hall has only one exit, which is nonconforming with modern building code standards. As it turns out, a recent code interpretation makes it illegal to occupy the lecture hall with only one exit and more than 50 occupants.
Rather than fixing the problem, and improving the safety of these rooms, Cornell has filed a lawsuit challenging the legality of the code interpretation. According to the Ithaca Journal [link no longer works — payment now required to access news archives] (6/17/09), Cornell spokesman Simeon Moss said that “We’re quite confident in the safety of the buildings.” Really? For everyone else building 50+ occupant lecture halls in the United States, two exits are always required, based on considerations of safety and risk. Cornell, however, is “confident” that its lecture halls are safe with only one means of egress. [Update: the Ithaca Journal (8/19/09) reports that Cornell has lost its lawsuit (link disabled by the Journal*); see my short video about the almost immediate creation of a second exit for the room.]
It should also be noted that Milstein Hall is being built with less fire separation between its new construction and the existing Sibley Hall than would be required under the current building code. Thus a fire in the Milstein addition would not only threaten Sibley based on this reduced level of fire separation, but any occupants of the lecture hall in room 157 would only have a single egress path, instead of two. Way to go, Cornell!
Cornell’s attitude is clearly not based on fire science, but on a misguided set of priorities that revolve around money: what is particularly egregious in this attitude is that they have simultaneously decided to spend more than $50 million on Milstein Hall, at a cost of over $1000 per square foot (compared to $400 per square foot or less for normal university facilities) while using up the $20 million Thomas endowment gift — which was intended to support ongoing program development for the architecture department — to pay off additional debt incurred by the high cost of construction.
* Updated 5/23/13: This article in the Cornell Daily Sun describes the lawsuit that Cornell lost. And here is the State of NY Supreme Court opinion.

