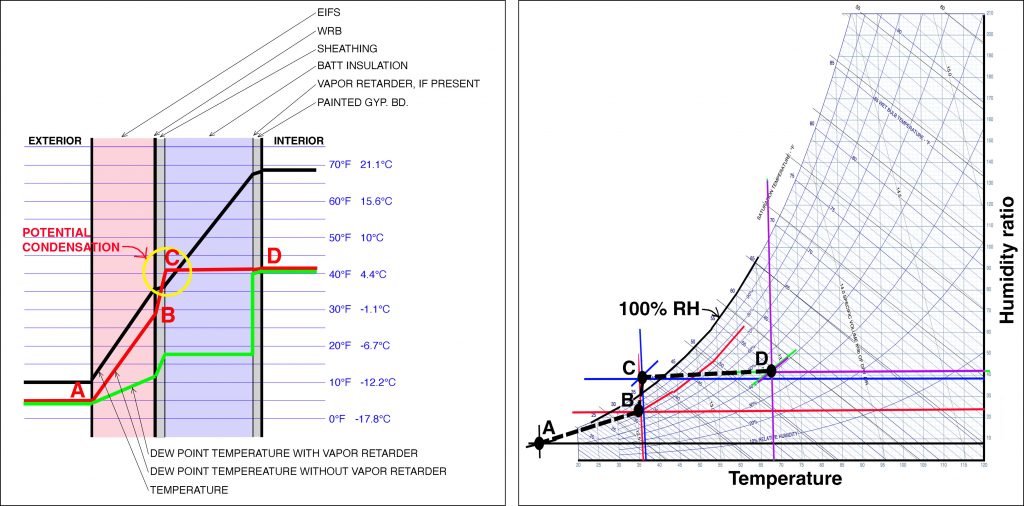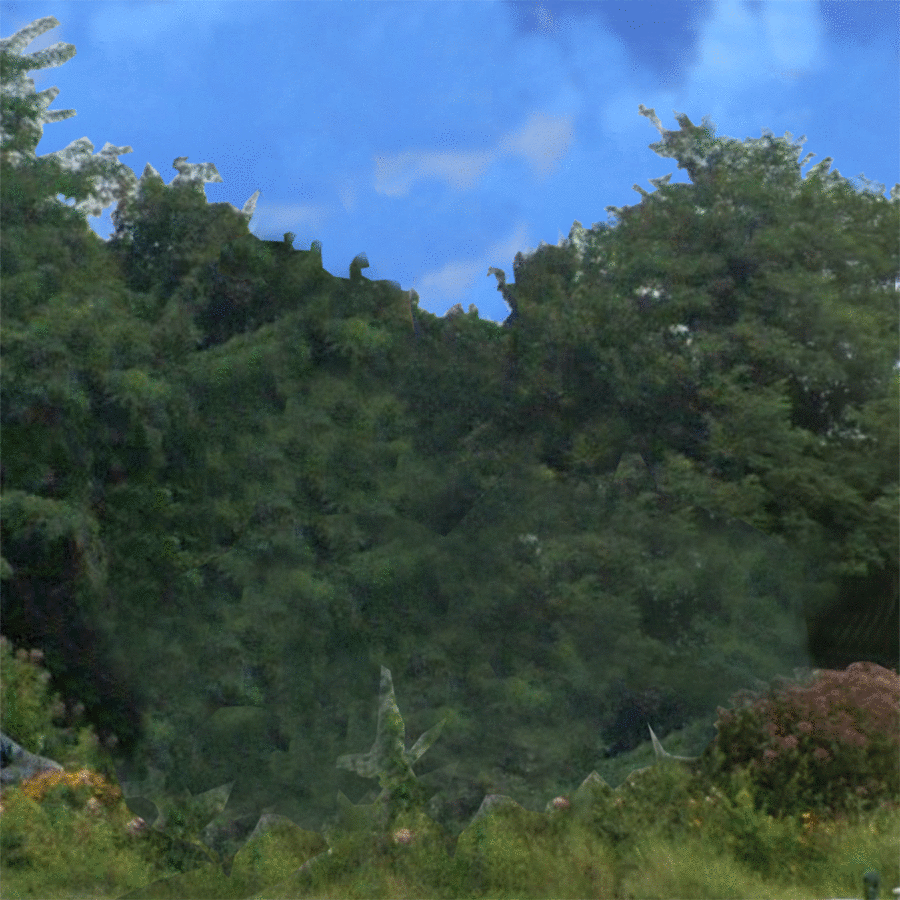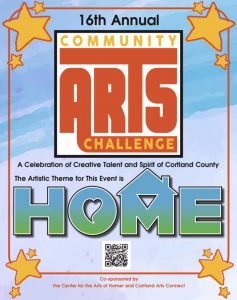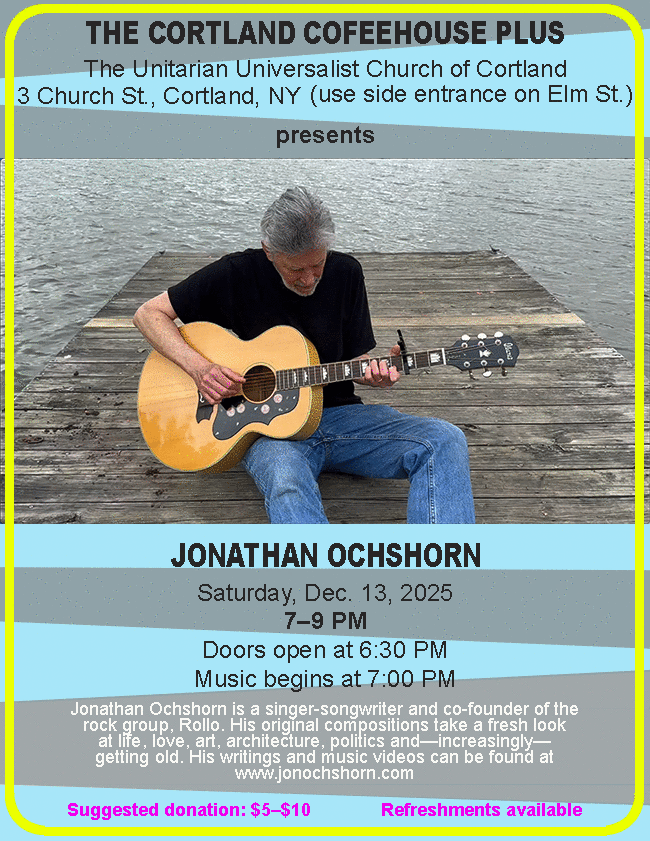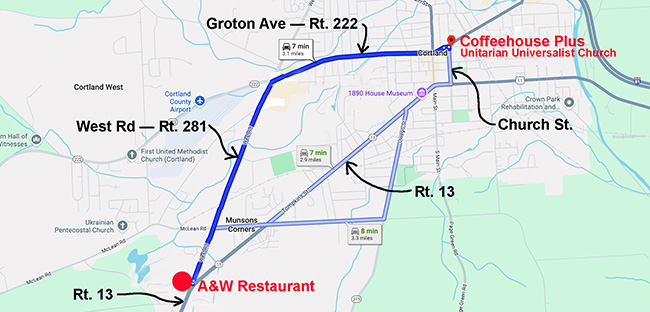It’s hard enough convincing people that the form of rule associated with competing democratic states is central to the capitalist project; that calls for freedom and democracy are hardly an antidote to the insanity of the so-called market economy. Given the difficulties of explaining the relationship of democratic states to the capitalist economy, it might seem futile to write a song about it, but I’ve given it a try. Some metaphorical constructs are inevitable — after all, it’s still a song — but the rest is pretty explicit.
Check out my website for more music and writings.
House of Straw
Words and music © 2026 Jonathan Ochshorn
1. Mervat struggles to find shelter
She’s weak with hunger and disease
In the summer she will swelter
In the winter she will freeze
2. Ahmad toils in jobs that bore him
He feels completely worn out and estranged
He knows this world has nothing for him
But he prays for something to be changed
CHORUS: But he can’t fix what isn’t broken
When it’s a feature of the system not a flaw
He needs to speak the word that’s never spoken
Blow down this house of straw
3. Bombed out neighborhoods spark a profusion
Of viral memes on the internet
While talking heads reach the conclusion
That the victims really are the threat
CHORUS: But you can’t fix what isn’t broken
When it’s a feature of the system not a flaw
You need to speak the word that’s never spoken
Blow down this house of straw
Instrumental break
CHORUS: You can’t fix what isn’t broken
When it’s a feature of the system not a flaw
You need to speak the word that’s never spoken
Blow down this house of straw
4. Don’t put your faith in politicians
Who promise you a better life
While they legislate the very conditions
That generate this constant strife
CHORUS: Cause they can’t fix what isn’t broken
You see it’s the system they’ve created under law
So you need to speak the word that’s never spoken
Blow down this house of straw
Blow down this house of straw
Blow down this house of straw
Production notes:
Music arranged and produced by Jonathan Ochshorn
Recorded with Logic Pro X software
Vocals: Jonathan Ochshorn
Background vocals: Jonathan Ochshorn
Software instruments played live on midi keyboard: Jonathan Ochshorn (piano, drums, bass, trumpets)
Recorded at home in Ithaca, NY, February 2026.

