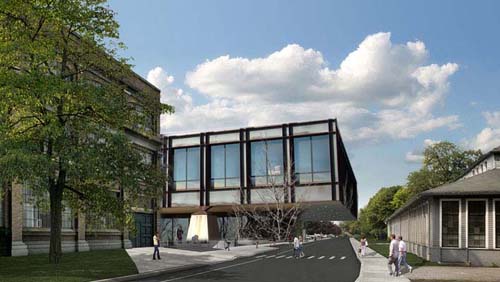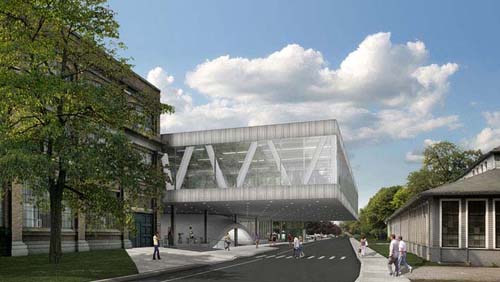Walking across Cornell’s campus the other day, I was struck by the similarity between Uris Hall, designed by Gordon Bunshaft (Skidmore, Owings & Merrill) in the 1970s, and Paul Milstein Hall, designed by Rem Koolhaas (Office for Metropolitan Architecture – OMA) in the 2000s.
Both buildings consist of large, essentially square, floor plates supported by rigid frames (vierendeel trusses) lifted off the ground and cantilevered in dramatic fashion from their points of support. Both buildings also hover over large, below-grade, auditoriums: in the case of Uris Hall, the auditorium sits politely under the podium; in Milstein Hall, the auditorium rides a reinforced concrete dome that seems to burst through the ground plane. Both buildings mediate their cantilevered steel superstructures and highly-articulated bases with a glass wrapper designed to enclose space and provide an entry at grade without compromising the visual articulation of superstructure and base.



Comparative studies are often informative. The similarities noted in this comparison offer one starting point for considering the hovering box of glass and steel. The differences, however, are more significant. For starters, different settings, different colors, different uses of materials, different visual presences of structure, and of course different interiors. Rem’s claim for Milstein was its pedigree: Mies’ problematizing of the box. Crown Hall at IIT, beautifully refurbished after its first half century, provides a challenging comparison for those compelled by the Wölfflinian manner.
Ochshorn’s comments are thought provoking to say the least. The real point here is that despite the differences Otto cites, the conceptual similarity of the two designs is actually quite alarming. Why is the conceptual counterpart to Uris Hall or “hovering” Crown Hall acceptable in this situation? Isn’t that really the point here?
Pingback: Pritzker-plus redux - Impatient Search