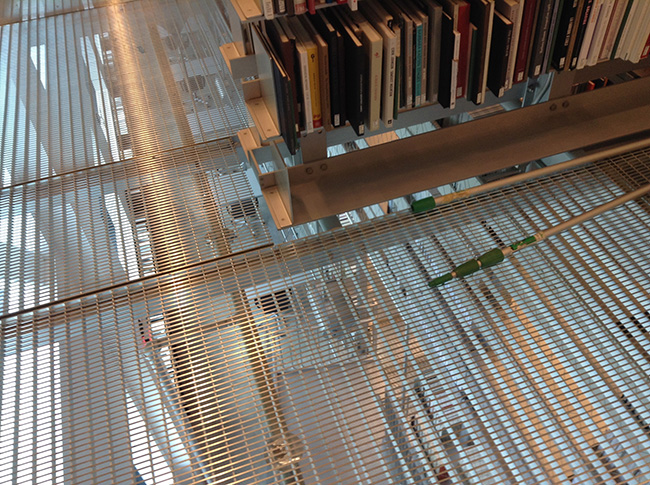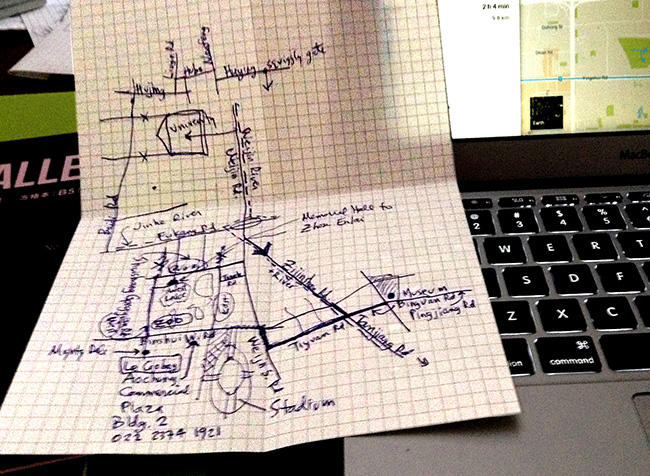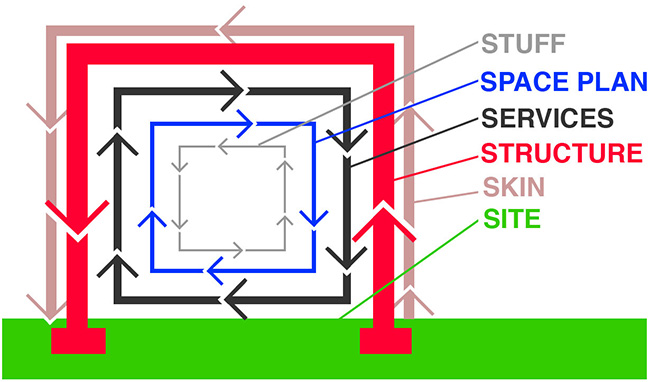This is a follow-up to my April 2, 2018 blog post on column misalignment in E. Sibley Hall, Cornell University. As a result of that blog post (contained in an email to relevant parties), a new study was commissioned. One year later, the report was submitted to Cornell, but I was not permitted to see it. Finally, after meetings and email communication, the Dean of the College of Architecture, Art, and Planning agreed to make the report accessible to me, and I read it today in the Dean’s Office. Following is an edited version of my email response to that report, sent to all relevant parties.
I have reviewed the “Global Stability Study: Sibley Hall, Cornell University” prepared by Ryan Biggs Clark Davis Engineering & Surveying (dated April 23, 2019) and, in particular, the portion of the report that deals with column misalignment in E. Sibley Hall. In general terms, the report supports my observations from April 2, 2018, but there are several problems with the report that need to be addressed. In particular, their structural analysis appears to assume rigid joints between wooden roof elements rather than pinned joints, and ignores the role played by the steel girder supporting the attic joists.
The report has two key findings:
- The report notes that “tie rods (installed in 2015) provide tension resistance at the skylight openings but do not provide resistance in compression. Under additional load, due to snow or other loading, additional inward deflection of the columns is likely.” [Executive Summary, p. iii]
- The report notes that “at the third floor, many of the interior columns are not plumb. … In general, the tops of the columns lean toward the center of the building.” [p. 12]
However, the structural model shown in their Appendix C, in particular drawing SK-4, does not accurately represent the 3-dimensional nature of the actual structure. Specifically, joints between wooden elements are assumed to be rigidly connected, rather than pinned, and there is no mention of the steel girder holding up the attic joists. As I stated in my April 2, 2018 email, “the inward bowing of the steel girders over the misaligned columns on the third floor of E. Sibley … indicates that these girders—designed to transfer the gravity loads of the roof structure to the columns—are now also acting as parabolic tension chains, resisting the further inward movement of the columns and attic joists. Clearly, these girders were not intended to act in this manner, and there has been no mention, in either the Assessment report or in Silman’s structural drawings, of this potentially dangerous condition.”
In other words, the latest structural analysis in the April 2019 report continues to misunderstand the structural behavior of the E. Sibley roof, and has modeled the structure in a way (i.e., with rigid joints for wood elements) that underestimates the danger inherent in the structure, while completely missing the role played by the steel girder in holding this unintended “mechanism” together. The report also notes that the new tension cables are slack and notes that they don’t provide “resistance in compression,” but somehow does not draw any conclusions about the fact that the engineering assumptions that led to the specification of these cables—made by Silman Associates—were flawed.
Rigid connections are extremely difficult to achieve in wooden construction, especially where there are no steel gusset plates or other types of bolted or riveted connecting devices. It seems unreasonable (and unsafe) to make such assumptions for the ordinary wooden roof structure in E. Sibley Hall. Furthermore, the assumption of rigid joints is not even explicitly stated in the report; only the curvature (caused by internal bending) in the wooden roof elements modeled in Figure 4 gives us any clue as to the underlying assumptions used.
One further comment on the cracks noticed in E. Sibley Hall (especially in Room 144 ES). The report describes “cosmetic cracks noted in East Sibley and the diagonal crack in Room 144 of East Sibley” and suggests that they “may be associated to minor movements or vibrations associated with the construction of Milstein…” [p. 19]. The report fails to note the underpinning of the Sibley foundations during the construction of Milstein Hall which effectively “lifted” the masonry structure on top of an unstable new foundation wall (unstable since it had not yet been backfilled or tied back). This condition undoubtedly contributed to the problem of wall movement. Here’s what I wrote in my Milstein Critique in 2013: “While no officially-sanctioned study of the causes of these masonry cracks has been made public, one plausible explanation is that inadequately-braced foundations, together with excessive vibrations from caisson drilling, contributed to the cracking (Figures 5 and 6). The century-old foundations of East Sibley Hall were underpinned by creating a new reinforced concrete foundation wall under the existing shallow foundation. However, no tiebacks were used to prevent lateral movement of this new wall, which runs in an east-west direction. Some combination of lateral thrust originating in the brick arches cut into the perpendicular (north-south) walls and from the mansard roof above, along with vibrations from the drilling of caissons immediately adjacent to this new wall, may have triggered these substantial cracks in the perpendicular masonry walls of E. Sibley Hall. That is, the entire north wall of Sibley Hall appears to have moved laterally towards the excavated Milstein Hall construction site, because (1) the arches in Sibley Hall already provided a discontinuity—a line of weakness—in the perpendicular bracing walls; (2) a horizontal force (thrust) was already present in those walls due to the action of the arches themselves as well as the geometry of the Mansard roof above; (3) the vibration of the masonry structure by caisson drilling facilitated the cracking of relatively weak brick mortar joints; and (4) the laterally-unbraced underpinned foundation wall was able to rotate on its footing since no horizontal tie-backs were provided.”
I believe that Ryan-Biggs misunderstood the problems with the E. Sibley structure in their earlier “Building Envelope and Structural Conditions Assessment” from 2009, and that their current report is still inadequate. It would have been useful, in any case, to have provided them with my own analysis.



