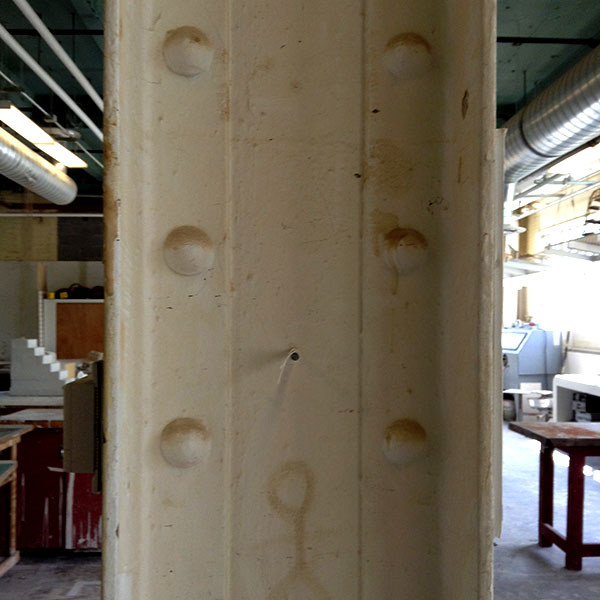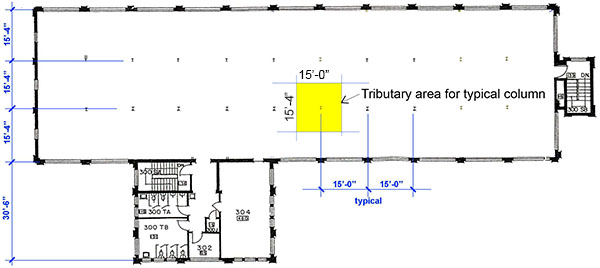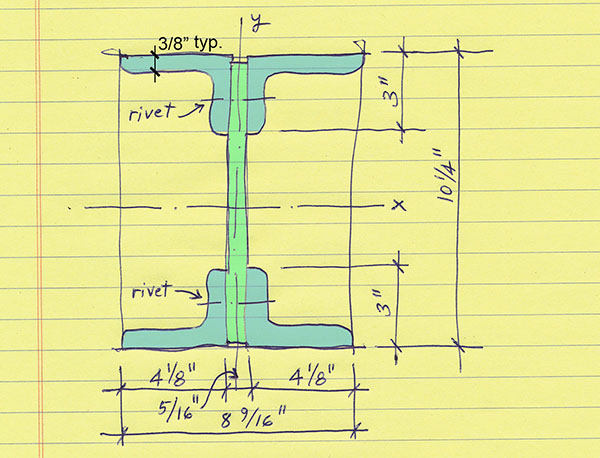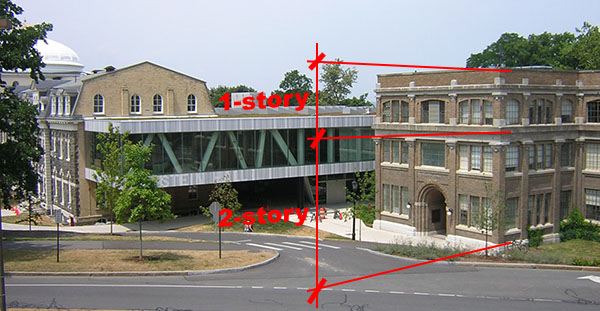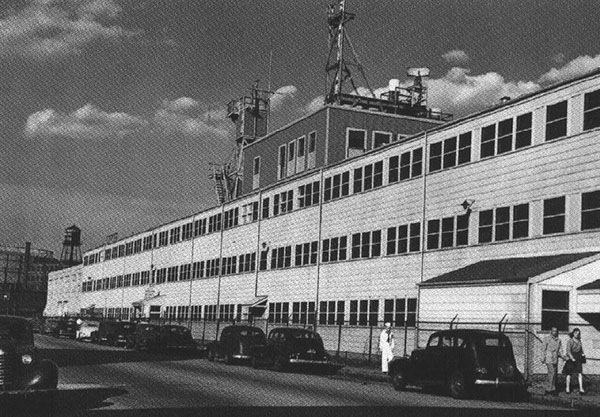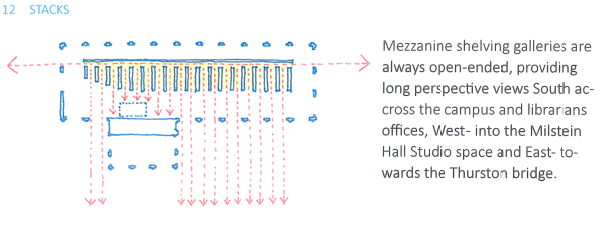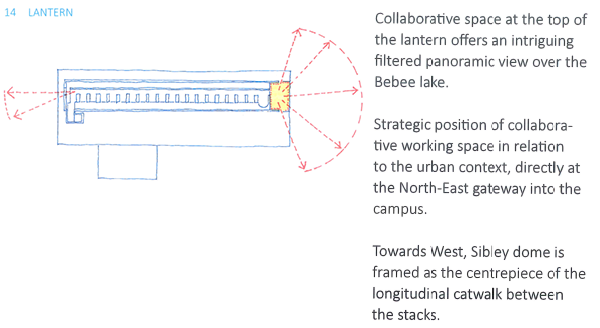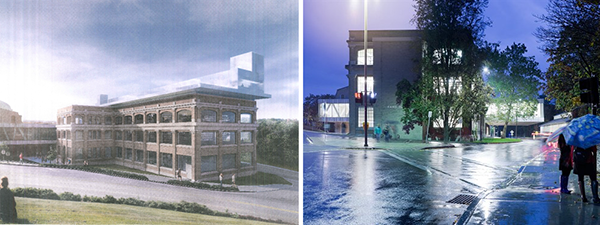Last summer (2015), the plaza behind Milstein Hall at Cornell University, along with the concrete fascia over the spaces that sit beneath the plaza, were cut up and put back together again. As I explain in the video embedded below (and on my Critique of Milstein Hall website), the concrete plaza was designed and constructed with no slope and no drain, in violation of standard design and construction procedures. This resulted in a nasty problem in which water, carrying efflorescent residues from the concrete above, worked its way into the gallery space, and onto both the gallery windows and the windows at the west end of the below-grade corridors. The new work doesn’t fix all the intrinsic problems with the design, but seems to fix enough of them, at least for now.
Category Archives: Milstein-Rand-Sibley Hall
Sunset over Milstein Hall
“God made the two great lights, the greater light to govern the day… God placed them in the expanse of the heavens to give light on the earth, and to govern the day and the night, and to separate the light from the darkness; and God saw that it was good…”
But not good enough for Milstein Hall: only for this building does the sun set in the east!
Movie trailer for Milstein Hall
I made this “trailer” to introduce a lecture in a class that I teach during the Fall term (Building Technology I: Materials & Methods); the class topic is working drawings, and I’ve been using Milstein Hall at Cornell as a case study.
Of course, the trailer is adapted from the movie version of Ayn Rand’s 1943 novel, The Fountainhead, with Gary Cooper playing architect Howard Roark. For more information on Milstein Hall, designed by OMA/Koolhaas, see my critique and construction videos.
Comments on Ho Fine Arts Library: A Body of Books
[Updated below, Oct. 12, 2015 and Jan. 5, 2016]
Better a splendid and complete faculty in a barn than an insufficient faculty in a palace.
— A.D. White
A public relations piece written by Kent Kleinman, Gale and Ira Drukier Dean, AAP, and Anne R. Kenney, Carl A. Kroch University Librarian,* claims that a project to create a new Fine Arts Library in Rand Hall at Cornell University will address “a host of issues critical to the university, the library system, and faculty and students across campus.”
Many of these issues have nothing to do with the essence of the proposed library design itself, but are meant to address longstanding fire safety and environmental problems: “rehabilitating the dilapidated envelope of Rand Hall, dramatically improving the building’s thermal and environmental performance, implementing a number of code upgrades…” It is only the last claim, “reconfiguring the storied former studio spaces of Rand Hall to become a new state-of-the-art research library,” that is more than a bit contentious.
Kleinman and Kenney ask: “What constitutes a state-of-the-art research library for the fine and design arts?” Their answer is: “public computers, shared and private spaces for collaborative and individual study, comfortable furniture, good light, seminar rooms outfitted with large displays for GIS and other data-visualization instruction, infrastructure for remote learning, workstations compatible with computers, phones, and tablets.” Also, they mention that such a library will have “extraordinary librarians, trained in the most current digital technologies to help our students manage digital images and navigate online resources” (but they fail to note that none of these Fine Arts librarians were asked to serve on the Fine Arts Library Building Committee). Let’s examine these state-of-the-art features.
First, “public computers” have been in libraries for decades and represent neither “state-of-the-art” design, nor even a necessary feature at a university facility where students and faculty already have their own portable internet-connected devices. Second, “shared and private spaces for collaborative and individual study” is merely jargon that bears no relationship to the actual “spaces” shown in the schematic design plans. In fact, there are no private spaces in the library, but only round tables and chairs placed in the most public of all locations. Being public, all of these spaces are by definition “shared,” but none can facilitate meaningful collaboration. Collaboration requires a degree of visual and acoustic privacy, neither of which exists in the proposed library. There are two seminar rooms shown in the plans (more on that later), but such classrooms should not be confused with private or collaborative spaces. Third, “comfortable furniture” and “good light” may be desirable, but should not be placed on a list of qualities that define “state-of-the-art” research facilities. Fourth, seminar rooms are just classrooms. Of the two shown in the schematic design proposal, one is just a room that already exists in Rand Hall; the other seems to be a glass box at the end of the top stack level, cantilevered over the building’s east facade. Classrooms are great (assuming they are designed properly; i.e., not as glass viewing platforms), but they have nothing to do with the functionality of a university library.
So much for the “state-of-the-art” design. The truth is that a state-of-the-art research library is an elusive concept, and no one can claim to anticipate how collections of books, images, or other resources will be searched and accessed in five, ten, or twenty years. But two points should be emphasized. On the one hand, all of the constituent ingredients for a research library that were listed by Kleinman and Kenney (computers, furniture, etc.) can easily be accommodated in the existing Rand Hall spaces without demolishing and reconfiguring much of the building at great expense, as is proposed. On the other hand, the current “low-value” industrial space of Rand Hall is ideally suited for adaptation to an unknown future, for reasons I have discussed elsewhere (scroll down to fig. 6). The current proposal creates a “high-value” design object that cannot be anything other than what has been designed for in 2015. In other words, it is not only dysfunctional as designed, having no private or semi-private collaborative spaces, but it points to an imagined and caricatured past, not to a rapidly transforming future.
Kleinman and Kenney probably understand that their arguments for a “state-of-the-art” facility are entirely specious, since they quickly try another tack, suggesting that since “the most state-of-the-art component of our new facility… is only newest and latest for the briefest moment,” there must be something else that can justify the destruction and reconstruction of a useful industrial building at great expense. Their new argument? It’s all about the books! “The protagonist of the new facility will be an open stack, circulating collection of books covering urban design and planning, architecture, fine arts, art history, landscape architecture, and interior design. Stable, immune from software glitches, with reliable color rendition and faithful text/image relationships, unchanging aspect ratios, and always fully charged. They never crash, even if 1,000 students each have 20 open at the same time.”
[Updated later on Oct. 12, 2015: Speaking of physical objects being “stable” and “immune from software glitches,” etc., the famous archive (AKA “morgue”) of the New York Times was almost destroyed two days ago: “A broken pipe on Saturday morning sent water cascading into the morgue — the storage area where The Times keeps its immense collection of historical photos, along with newspaper clippings, microfilm records, books and other archival material — causing minor damage and raising significant alarm. And it raised the question of how in the digital age — and in the prohibitive Midtown Manhattan real estate market — can some of the company’s most precious physical assets and intellectual property be safely and reasonably stored?”]
Needless to say, the current Fine Arts Library on the third floor of Rand Hall already has books. If one wanted to put more books in Rand Hall, rather than leave the less active portion of the collection in the library annex as it is now, one could expand the library into the second floor of Rand Hall. The combined second and third floors of Rand Hall, as they currently exist, have about the same floor area as the proposed library would have and could accommodate about the same number of books, chairs, tables, and seminar rooms, preserving the building’s industrial character and flexibly so that it could more easily adapt to future changes. This point must be emphasized: criticism of the proposed library scheme has nothing to do with some hypothetical debate about the value of books vs. digital media. Nothing in the proposed library scheme does anything for “books” that the existing library doesn’t already do. To suggest some sort of struggle between traditional books and digital access is, in this context, entirely disingenuous.
Kleinman and Kenney’s line of reasoning is flawed for other reasons. Having “books” hardly guarantees access to those books. To the extent that the books are withdrawn by students or faculty, they are no longer available in the stacks and must be recalled—a process that can take weeks. The notion that only physical books can preserve the formatting qualities (aspect ratio) intended by the graphic designer is ludicrous: I am the author of a book whose formatting is tricky and which does not lend itself to reflowed text characteristic of EPUB or kindle devices. Even so, I was able to (finally) find a publisher willing to release the book as both a paperback and a PDF (both of which have identical formats and aspect ratios). The idea that physical books are somehow more reliable than digital versions is just silly. Library books constantly go missing, or become worn out, or have pages ripped out, or get marked up with obnoxious highlighters.
Books are also highly flammable, which is why libraries are categorized as class A-3 occupancies in the Building Code. In fact, the notion that Cornell wants to safely preserve this “stable” resource is entirely hypocritical: Dean Kleinman was an enthusiastic proponent of placing the Fine Arts Library on the third floor of Rand Hall after Rand was connected to Sibley Hall by the construction of Milstein Hall. I advised Dean Kleinman when this plan was proposed that such a move was unsafe and illegal because placing books on the third floor of what is now a combined building with type V-B construction is noncompliant and creates a fire hazard. When my formal complaint was upheld by a Regional Code Review Board, Cornell still had no interest in fixing the problem, but instead asked for a Code variance (which was ultimately granted) so that the books could remain in this compromised location.
The schematic design proposal prepared by Wolfgang Tschapeller (M.Arch. ’87) actually contains numerous Building Code violations, so that Kleinman and Kenney’s claim that this scheme would implement “a number of code upgrades” is rather ironic. The four most egregious violations, which I pointed out in blog posts here and here are as follows: (1) a 2-hour fire wall was proposed whereas a 3-hour fire wall is required; (2) the various interconnected stories and mezzanine floors violate fire safety requirements since they are not protected by shaft enclosures; (3) the so-called mezzanine floors are too big; and (4) the bottom book stack floor hovers over the second-floor space as a long “protruding object” that violates both the Building Code and the Americans with Disabilities Act (ADA).
Kleinman and Kenney state, implausibly, that physical books are valuable because of their “reliable color rendition.” In fact, authors are constantly running into issues with the quality, or even the possibility, of high-quality reproduction of images in physical books because of the enormous expense that high-quality color print reproduction entails. It is not unheard of, especially with academic presses, for authors to scrounge around for additional funds to give to their publishers if they want a few images reproduced in color. For institutions that are truly interested in creating a useful archive of images, the only rational strategy is to digitize the collection. Even Cornell’s own Johnson Museum has done just that: “Cornell’s art repository includes paintings, prints, sculptures, and published graphical images (woodcuts, etc.). By putting the collection on-line, students, faculty, visitors, and users on the Internet will be able to electronically explore and research the collection from their home, office, or one of the workstations in the museum. Users can learn about artists and their works, and use Insight tools to view high quality images and groups of images.”
As opposed to this useful and progressive dissemination strategy, Kleinman and Kenney quote Tschapeller, the proposal’s architect, who suggests instead that we literally walk up “winding staircases [which] are the keys to enter this volume of knowledge, browse, read, and wonder.” Not content to go back to rows of wooden card catalogs, these architects of the twenty-first-century library want to dispense with logical processes altogether and instead use “winding staircases” to enter some sort of metaphorical “volume of knowledge.”
Since the absurdity of this argument is readily apparent, Kleinman and Kenney again retrace their steps by offering a contradictory rationale, stating that they aren’t actually motivated by “technophobia” or “nostalgia.” What then is the reason for demolishing the third floor and roof structure of Rand Hall, constructing new transfer girders above the current roof level, reinforcing the now-unbraced exterior walls with new columns, underpinning the existing foundations to respond to the new loads, hanging stack levels from the transfer girders, and building a new elevator for these stack levels (since the elevator that was finally placed in Rand Hall as part of the Milstein Hall project is now inaccessible to the proposed hanging stacks)? Kleinman and Kenney’s answer is that students and faculty in the College of Architecture, Art, and Planning use books and love libraries. What they fail to mention is that all of the statistics that they have gathered are based on use of the current facility. None of the “facts” that they have assembled (e.g., that a greater percentage of assistant professors check out books, compared to associate or full professors; or that “88% of AAP students credited the library as contributing to their academic success”) has any bearing on the question of whether or how to renovate or expand the current library facility. In the first instance, the cited statistics only show that assistant professors, under greater pressure than senior faculty to produce scholarship in order to be reappointed or promoted, may well be more inclined to use current library resources. In the second instance, the statistics show that the current facilities seem perfectly adequate to at least 88% of our students. There is nothing in these “facts” that supports the current Fine Arts Library proposal; they do, however, provide some evidence that the existing library facilities are working fairly well as is.
But there are still more irrelevant arguments, again attacking the digital straw man (“…a good portion of our printed materials is not online… Fine arts books are characterized by images, and images—protected by use and copyright laws—are expensive to acquire and require specialized skill to reproduce. …this results in many fine art volumes having their images redacted or watermarked… the veracity of the reproduction is often marred by poorly managed input and output variables affecting key attributes of an image’s content… Images are primary content, the language of our disciplines.”) Two separate issues are being conflated here: first, that much of the content of books is intellectual property and therefore subject to the exclusive control of the copyright owner, except for limited “fair use” exceptions. In this respect, there is absolutely no difference between print and digital content. Libraries pay lots of money for all forms of intellectual property, whether physical books or electronic documents. The second issue is whether Cornell should destroy a useful and flexible low-value industrial building to create a new library, when the current library (or a modest renovation to expand it) would accomplish the same goals while preserving the flexibility inherent in the current building design that is certain to prove useful in the future, as the role of libraries changes in unexpected and unknowable ways.
[Updated Jan. 5, 2016: While Dean Kleinman insists on the importance of physical books, his own Fine Arts Library staff are urging faculty to use digital material for their course reserves. Here is an excerpt from an email just received from the Circulation/Reserve/Billing Supervisor for the Fine Arts Library at Cornell: “We have found that the electronic reserves (ie: book chapters, articles, e-books, and streaming films) showed a much greater level of usage than physical items at the libraries. If you utilize Blackboard and electronic reserves, we are encouraging faculty and instructors to submit materials which we will gladly scan and upload in order to assist you in providing easier access to the course readings and films” (emphasis in original).]
Kleinman and Kenney feel the need to say more about physical books, even though their hyperbolic sentiments (“… books are like buildings. You enter a book as you would enter an interior space. Your mental movements are choreographed by the geography of the page…” and so on) are not relevant to the question at hand. No one is threatening the books. Nothing in the proposal for a new library does anything to preserve or protect library books that a more modest and rational renovation wouldn’t do equally well, if not better. The reality is that Rand Hall—not its collection of physical books—is being literally threatened by the proposed renovation; all of these scare tactics surrounding the protection of books are nothing but a smokescreen.
Finally, this critique wouldn’t be complete without referencing the recent inaugural address by Cornell’s president Elizabeth Garrett, in which she incorporates the prescient comment by Cornell University co-founder A.D. White that I have placed at the top of this blog post:
When A.D. White began to implement his plan for Cornell University, his highest priority was hiring faculty. “Better a splendid and complete faculty in a barn,” he stated, “than an insufficient faculty in a palace.” The recruitment, development and retention of the best faculty remain our paramount priorities: an exceptional faculty is the bedrock of our teaching, research and creative work, and our public mission. It is the faculty who attract the finest students and inspire them to embark on their own adventures of learning. It is the faculty who seek to discover new knowledge, move us forward in our search for truth, and apply what they have discovered in ways that improve well-being around the globe. It is the faculty whom our alumni remember when they speak of their years at Cornell. It is the faculty, as well as our students, whose work inspires our dedicated staff to ensure that all aspects of our environment are conducive to our educational mission.
* Anne Kenney’s name is listed first in the cited article but this piece is so clearly marked by Dean Kleinman’s intellectual fingerprints that I have reversed the order of their names.
Rand Hall’s East Stair Tower
I’ve written a piece called “What’s Wrong with Rand Hall’s East Stair Tower” that was originally intended as a photo supplement to my blog post on the Cornell University Fine Arts Library proposal’s “Site Narrative,” but got expanded a bit to include a short historical overview of the site.
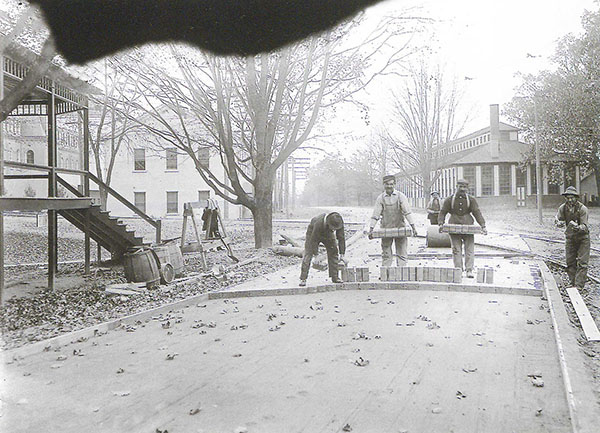
In this photo from 1909, taken about three years before Rand Hall was completed in 1912, one can see the types of informal and functional engineering structures built along University Avenue behind the stone Arts Quad buildings at Cornell University (image from Ithaca then & now by Merrill Hesch and Richard Pieper).
Rand Hall’s 1st-floor column capacity
[Updated below: Oct. 26, 2015] The current schematic design proposal for a Fine Arts Library in Cornell University’s Rand Hall calls for hanging multiple levels of book stack floors from new transfer girders spanning from newly-reinforced columns on the building perimeter. But is it really necessary to destroy the building’s interior structure, run new transfer girders at the roof level to the building perimeter (requiring the reinforcement of exterior columns and underpinning of exterior foundations) and hang stack levels from these new roof girders? Can Rand Hall’s existing structure support library stacks on its second and third floors without going to all this expense?
Well, it’s clear that the existing floor structure is adequate for library stack loads, since library stacks have already been placed on the third floor of Rand Hall. It’s also clear that the existing second and third floor columns of Rand Hall are perfectly capable of supporting library stacks, since, on the one hand, the third-floor columns only support the roof and, on the other hand, the second-floor columns are already supporting library stack loads from the third floor.
It’s also clear that the total available floor area for a library on the existing second and third floors of Rand Hall is comparable to the floor area proposed in the schematic design submission, so that the rationale for going to all this trouble has nothing to do with increasing available floor area beyond what is currently existing.
Therefore, the only remaining practical issue that might justify a more elaborate and expensive design scheme, such as the one proposed, is whether the first-floor columns in Rand Hall could actually support the additional loads brought about by having stack areas on both the second and third floors of Rand Hall.
Let’s find out. Disclaimer: I’m not a structural engineer, and the following preliminary calculations should, of course, be checked by a competent professional.
First, some analysis assumptions.
1. We’ll assume typical library stack live loads of 150 psf (the same number used in the proposed Rand Hall library schematic design calculations, and the number commonly found in building codes for stacks no higher than about 7.5 feet) and assume a dead load of 65 psf, which seems reasonable (this number corresponds to the weight of an average reinforced concrete slab thickness of about 5 inches).
2. We’ll assume steel properties, based on values from 1911, when Rand Hall was constructed, as follows: a yield strength, Fy, of 27.5 ksi and a modulus of elasticity, E, of 29,000 ksi. [The link was updated March 31, 2018.]
3. We’ll use a tributary area for a typical column of 15 x 15.33 = 230 square feet per floor (see typical plan).
4. We’ll compute the radius of gyration for a typical first-floor column by measuring it’s cross-sectional dimensions, computing the moment of inertia about the weak axis, Iy, computing the area, A, and finding r = square root (Iy/A).
Iy = (0.375 x 8.56253 / 12) x 2 + (2.625 x 1.06253 /12) x 2 + 4.25 x 0.31253 /12 = 39.77 in4
A = (0.375 x 8.5625) x 2 + (2.625 x 1.0625) x 2 + 4.25 x 0.3125 = 13.33 in2
rmin = square root (Iy / A) = square root (39.77 / 13.33) = 1.73 in.
5. We’ll assume a column height of 14 feet; so that the “nominal” (i.e., not yet accounting for the fact that the column is built-up and riveted) slenderness ratio of the column, KL/r = (1)(14×12)/1.73 = 97.1.
Next, the capacity calculations:
Because this is a built-up, riveted column section, we’ll follow the advice in the AISC Steel Construction Manual (14th edition) for built-up members (p.16.1-37) and replace the slenderness ratio, KL/r, with a modified slenderness ratio, (KL/r)m.
When the maximum distance between rivets, in this case 6 in., divided by the minimum radius of gyration of an individual component, in this case, 0.09 in. for the 5/16 in.-thick by 10 in. wide web plate, that is, 6 / 0.09 = 66.7, is greater than 40, then the modified slenderness ratio used in the capacity calculations, (KL/r)m = the square root of the sum of the squares of the nominal slenderness ratio of the whole cross section and 0.86 times the distance between connectors (i.e., 6 in.) divided by r for the web, i.e, 0.09 in; or the square root of the sum of (97.12) + (0.86 x 6 / 0.09)2 or the square root of (9428 + 3287) = 113.
There are certain dimensional requirements specified as follows: the effective slenderness ratio, Ka/ri for an individual component (in this case, governed by the steel plate web, with the fastener spacing, a = 6 in.) must be no greater than 0.75 x the nominal slenderness ratio of the whole cross section. Since (1)(6)/0.09 = 66.7 < 0.75 x 97.1 = 72.8, the sectional capacity can be based on the modified slenderness ratio found above: 113.
We need to determine whether the column behavior is elastic or inelastic by finding the slenderness ratio, called Cc, that separates these two failure modes: Cc = square root [π2 x E / 0.44Fy] = square root [π2 x 29,000 / (0.44 x 27.5)] = 154, so the column will fail inelastically. The available strength for inelastic column capacity is Fc = 0.658(Fy/Fe) x Fy / 1.67; where Fy = 27.5 ksi and Fe = π2 x E / (KL/r)m2 = π2 x 29,000 / (1132) = 22.42. Therefore:
Fc = 0.658(27.5/22.42) x 27.5 / 1.67 = 10.35 ksi.
Since the column cross-sectional area, A = 13.33 in2, the (safe) capacity of a typical first-floor column = Fc x A = 10.35 x 13.33 = 138 kips.
Finally, the maximum load acting on the first floor column is found by multiplying the tributary area for each floor by the loads acting on that floor, and taking the sum of these products:
Assuming a combined live and dead load of 150 + 65 = 215 psf for the second and third floors, and a combined snow and dead load of 40 + 65 = 105 psf for the roof, and with a tributary area per floor of 230 square feet, we get a total load of 230 x (215 + 215 + 105) = 123,050 pounds = 123 kips. Since this is less than the capacity of the column (138 kips), the Rand Hall first-floor columns are safe with library stack loads on any or all of the floors.
Updated Oct 25, 2015: At a department faculty meeting today, Dean Kent Kleinman clarified that although the steel columns can support the weight of two floors of book stacks, as demonstrated above, the underlying soil can support only one level of stacks (as is presently the case) but not two levels of stacks. According to this reasoning, the foundations would need to be somehow reinforced even for a simpler library renovation on floors two and three. However, there are other options. 1) A two-story library could be placed on the first and second floors of Rand Hall which would only put one level of stack loads on the column foundations (since there is no basement in this part of Rand Hall, one level of stacks would be supported directly on the slab-on-ground); this would allow the shop to be placed on the third floor, making exhaust ventilation easier (directly through the roof), and allowing the articulation of the existing Rand Hall facade to more clearly represent its internal functions (figure 1). This scheme also has the advantage of not requiring the shop to move to the Foundry space for more than one year, as is currently planned. The phasing of the library in its renovated spaces would also be easier to accomplish. 2) A two-story library could still be placed on the existing second and third floors, with desks or other working spaces integrated into the stack area so that overall loading is reduced on the columns.
The Cornell Fine Arts Library Site Narrative
[Updated below 8/12/15] It’s well known that architects are trained to write and speak using a specialized vocabulary, one that is intended to help them “express” their design intentions without actually developing a coherent argument. The Urban Dictionary puts it this way (defining what they call archispeak):
Large, made-up words that architects and designers use to make themselves sound smarter than you (you being the client or the confused observer of design). It does nothing to inform or enlighten the consumer of architecture and mostly serves to numb them into obedience or self doubt.
Being well acquainted with this phenomenon, I’m aware that exposing such absurdities will have little or no impact on the development of a particular project: as the Urban Dictionary suggests, the clients have already been numbed into obedience. And when the clients themselves are architects, as in this case, it’s likely that they come to the project already pre-numbed. Still, even if only to amuse myself, I’ve looked through the “Site Narrative” prepared by AAP alumnus Wolfgang Tschapeller for a Fine Arts Library in Rand Hall at Cornell University and made the following page-by-page notes:
Cover. “Rather than acting as a physical symbol, it radiates activity and occupation.”
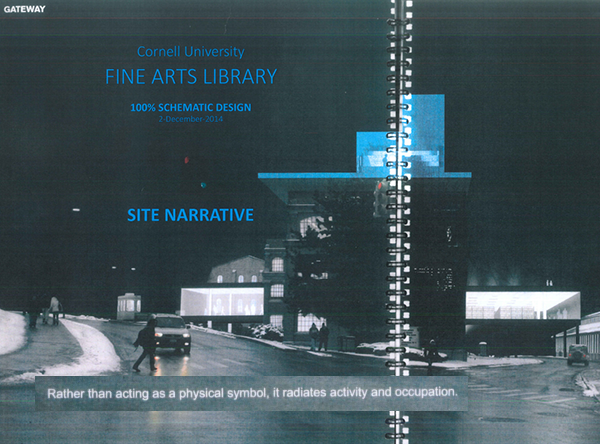
Fig. 1 Site Narrative dated 2 December 2014. Image has been cropped to reduce size and some text has been enlarged for clarity
This is metaphor masquerading as reason. What does radiating activity actually mean? That when one looks at the physical object, one imagines some sort of activity happening inside? Is this because there are windows in the building and one can look inside and see “activity,” or because—unlike ordinary buildings with windows—some mysterious and undefined architectural sensibility is at work here which causes otherwise distracted students, staff, faculty, and visitors to gasp in awe, their once banal and humdrum existence now transformed by the knowledge that “activity and occupation” are radiating from this object?
Page 1. “The perimeter of the Arts Quad is clearly defined, with Rand Hall being the single exception that protrudes outwards at the Northern termination point of East Avenue.”
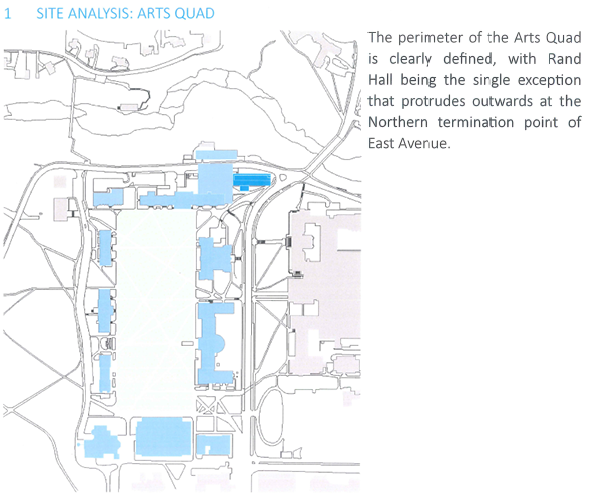
Fig. 2 Site Analysis Arts Quad. Plan has been moved under title and cropped to reduce size and some text has been enlarged for clarity
Well, if you highlight Rand Hall by giving it a dark blue tone, and fade out all the other protruding objects, maybe no one will notice that the perimeter of the Arts Quad is actually defined by protrusions, whether created by the buildings themselves (e.g., the wings of Goldwin Smith Hall), additions to those buildings (e.g., the back of Lincoln Hall or—dare we mention it—Milstein Hall), or new buildings (e.g., the Johnson Museum). What is also not mentioned is that Rand Hall, rather than being an anomalous creation, was once part of a larger grouping of informal and industrial structures (including the Foundry just north of Milstein Hall) that, as late as 1951, defined a zone of structures to the north and west of the current arts quad perimeter.
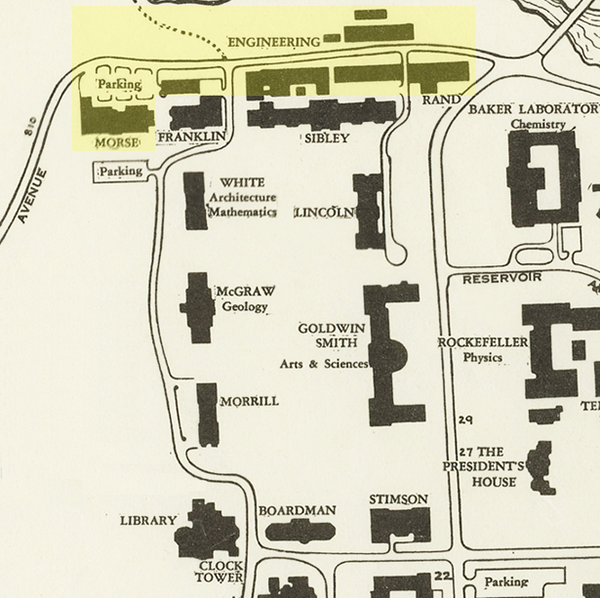
Fig. 3 The Campus of Cornell University, Ithaca, NY, 1951 (yellow highlighted region shows industrial-type structures)
Page 2. This page makes the case that Rand Hall, occupying a unique spot both at the “gateway” to the main campus from North Campus, and at the end of the East Avenue axis, should have a more explicit marker (“superstructure” or “lantern”) to denote its importance or significance.
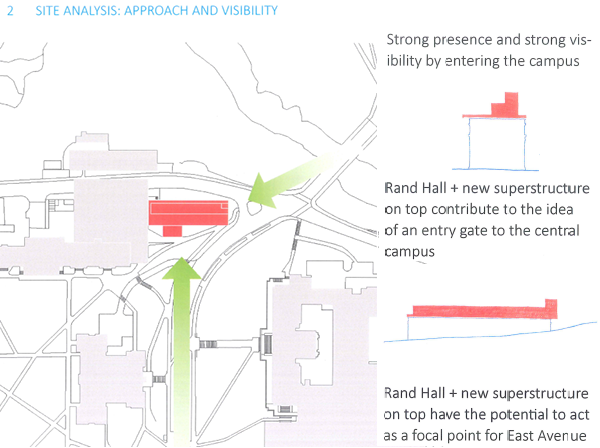
Fig. 4 Site Analysis: Approach and Visibility. Image has been cropped to reduce size and some text has been enlarged for clarity
There’s nothing particularly wrong with that general proposition, but nothing particularly right about it either. I’m not a fan of symbolic speech in any of its forms (whether spoken or visual), especially when taken seriously. The purpose of the Rand Hall “marker” has this in common with the purpose of many other historic markers: to call attention to the wealth, power, or taste of a particular entity, in this case the College of Architecture, Art, and Planning and the University as a whole.
Page 3. Here we have a further defense of “symbolic speech,” with the architect providing his own critical appraisal (“another piece of contemporary architecture of high quality”).
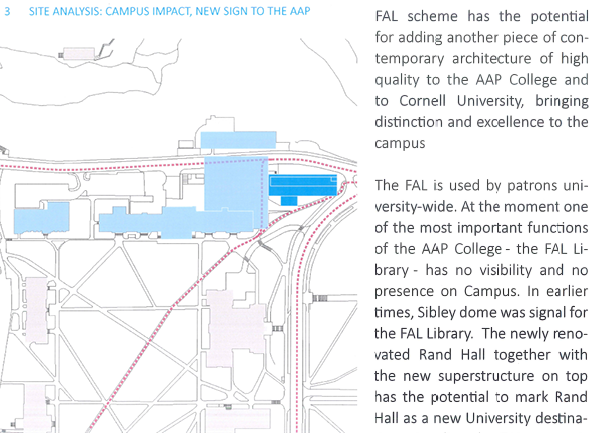
Fig. 5 Site Analysis: Campus Impact, New Sign to the AAP. Image has been cropped to reduce size and some text has been enlarged for clarity
The idea that important spaces need symbolic expression (“…one of the most important functions of the AAP College – the FAL Library – has no visibility and no presence on Campus”) is absurd. A prime counterexample is M.I.T.’s legendary Building 20, a place known for innovation and important theoretical discoveries, that consisted of “a temporary wooden structure hastily erected during World War II on the central campus…” (torn down in 1998 and replaced with Frank Gehry’s Stata center).
This building served its purpose quite well without any added symbolic architectural gestures to express its significance. It also embodies the wisdom espoused by Jane Jacobs (see Chapter 10 of The Death and Life of Great American Cities) regarding the value of old, “low-value” buildings: “Old ideas can sometimes use new buildings. New ideas must use old buildings.” Rand Hall, as an old, adaptable, flexible, industrial structure, served that purpose admirably over the years: starting in the early 1970s, it became home to architecture design studios, the Program of Computer Graphics moved in, and then various iterations of innovative computer labs were installed on the second floor. It accommodated a small wood and metal shop, which was later enlarged to include laser cutters, 3D printers, and other advanced tools. None of this could have happened in a high-end, symbolically-loaded, and expensively-renovated building. Like Milstein Hall, the proposed design for Rand Hall will hinder, if not destroy, any capacity to accommodate new and innovative program development.
Along these same lines, Cornell Architecture’s legendary graduate programs in Architectural Design and Urban Design (from which Wolfgang Tschapeller, the architect of this proposal, graduated in 1987) occupied classic low-value and “undesirable” basement rooms in Sibley Hall for many years. In other words, it is faculty and students who create important work and thereby define the reputation of places like Cornell, not symbolic architectural gestures.
Page 4. This image purports to distinguish between the two entrances to the Fine Arts Library, one characterized as a “public entrance” and the other “for AAP only.”

Fig. 7 Site Analysis: Entry. Image has been cropped to reduce size and some text has been enlarged for clarity
What’s peculiar about this plan diagram is the fiction that some sort of purposeful path connects the three departments of AAP (art, planning, and architecture) to the second-floor “AAP” library entrance. The yellow dotted line shown on the site plan, starting with Tjaden Hall (Art) on the left, actually crashes through a side wall of the art facility, not bothering with the formality of using an actual door, then enters into the basement of West Sibley Hall through a locked exit-only door, then presumably takes a stair or elevator to the second floor, where it moves through the Sibley Dome into E. Sibley, from which it enters Milstein Hall’s architecture studio and finds its way into the Rand Hall library. The path through Milstein Hall is not well-defined by hallways or corridors; rather, one must figure out a way to move diagonally through the orthogonal studio layout without invading the privacy of the studio classes.
In spite of all the talk about Milstein Hall being designed for the “college” and creating a “sense of connection across disciplines” (“Walkways and doorways connecting Milstein Hall to Rand and Sibley halls provide the practical advantage of moving through the college’s buildings along with promoting a sense of connection across disciplines”), it’s clear that the second floor level of Milstein Hall which connects to the proposed library in Rand Hall is an architecture-only space, making it more than a bit awkward for faculty and students from the two other departments to avail themselves of this special AAP entry.
Furthermore, if one really wanted to draw useful conclusions from an analysis of public and AAP-only entrances, it seems to make more sense to put a two-story library on the bottom two floors, corresponding to the location of both the public and AAP-only entrances, and also reinforcing the formal division of the building into a two-story “base” with a one-story “top” (Figure 7a); while putting the shop functions on the top floor allows easier access to roof-top venting (currently, the shop exhausts directly into the ground-floor covered space between Rand and Milstein Halls), although it also makes the delivery of shop material (including Dragons) a bit more difficult.
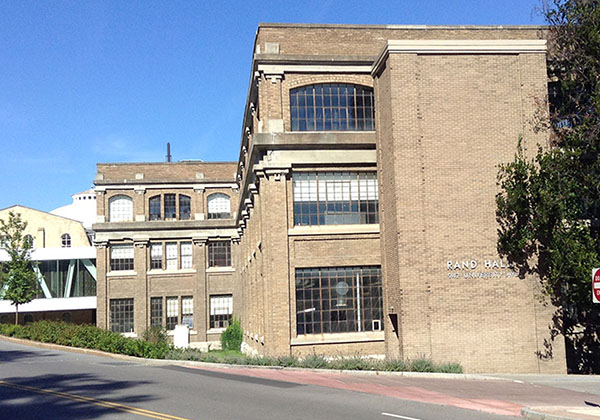
Figure 7a. The formal articulation of Rand Hall’s facades into a two-story “base” and a one-story “top” contradicts the idea of creating a double-volume space on the top two floors. (Photo by J. Ochshorn, August, 2015)
Page 5. The “articulated skyline” of Cornell is an imaginary, or abstracted, view of the campus looking west.
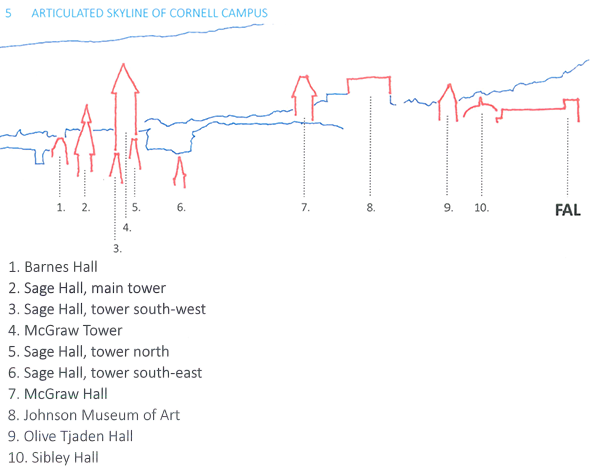
Fig. 8 Articulated Skyline of Cornell Campus. Image has been cropped to reduce size and some text has been enlarged for clarity
Mostly towers are shown (Uris clock tower, McGraw tower, etc.), but also some other things like the Johnson Museum, Sibley Dome, and, of course, the proposed Rand Hall “lantern.” There is no argument made on this page; any other intervention silhouetted into this diagrammatic landscape would have the same merit, or lack of merit. But we get it: there are lots of things that poke into the sky at Cornell. On the other hand, it is interesting to see what is left out of this diagram: the biggest and most visible “tower” seen when crossing the Thurston Avenue Bridge is neither the Sibley Dome, the Johnson Museum, nor any of the towers diagrammatically indicated; rather it is the Olin Chemistry Research Lab, presumably left out of the diagram because it just didn’t fit into the architect’s fictional narrative.
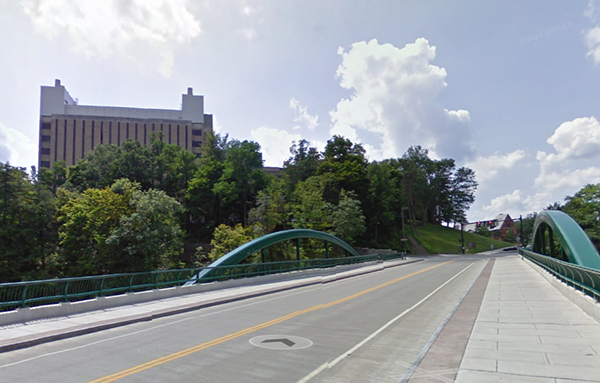
Fig. 9 Google Street View looking south from the Thurston Ave. bridge at the Olin Chemistry Research Lab (none of the architect-designed or architect-proposed “gateways” are visible)
Page 6. “Lantern as part of the new superstructure will serve both as an urban marker and a means of adequately presenting the volumes of books. Adaptive reuse of an existing university facility creates a high quality environment for one of the most important functions of the AAP College.”
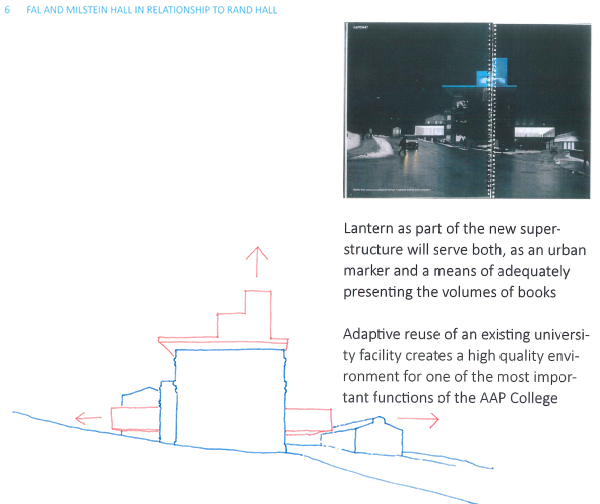
Fig. 10 FAL and Milstein Hall in Relationship to Rand Hall. Image has been cropped to reduce size and some text has been enlarged for clarity
Sorry, but how is this an “urban marker”? And in what way is this “adequately presenting the volumes of books”? I think some other, more explicit, diagram is needed to explain this drawing to us grown-ups. Like the Little Prince says: “J’ai alors dessiné l’intérieur du serpent boa, afin que les grandes personnes puissent comprendre. Elles ont toujours besoin d’explications.”
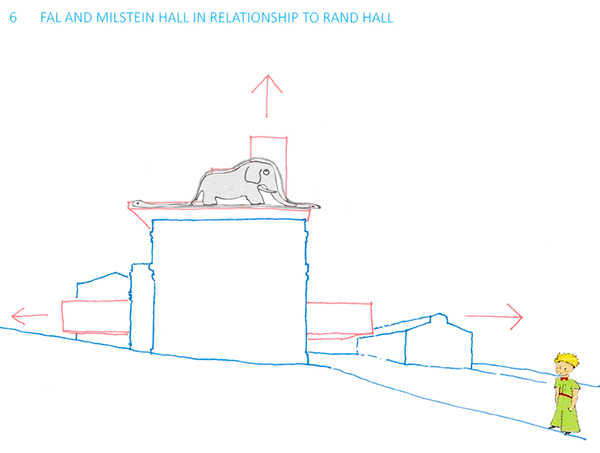
Fig. 11 My collage of the page 6 “lantern” diagram with the famous hat-vs.-“serpent boa” image from Antoine de Saint-Exupéry’s Le Petit Prince
Page 7. “4 levels of mezzanine shelving house the entire FAL collection, leaving generous spaces for reading and working. Upon entering immediate and clear overview of FAL-Collection. Dignified double-height reading room, similar to iconic historic and contemporary library buildings i.e. Bibliotheque St. Genevieve, new and old national Library in Paris, Academy of Fine Arts in Vienna…”
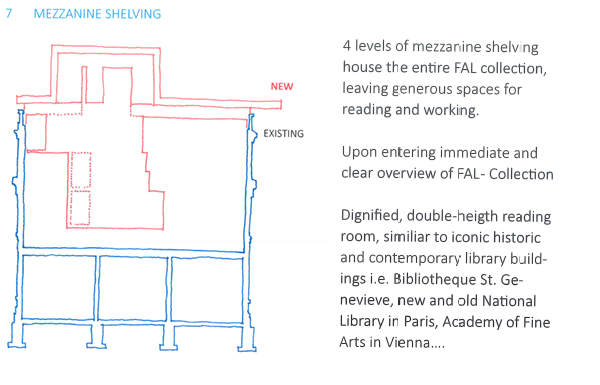
Fig. 12 Mezzanine Shelving. Image has been cropped to reduce size and some text has been enlarged for clarity
First, there are only two levels of mezzanine shelving, not four, with the other two levels counting as “stories” rather than mezzanines, and the whole thing being noncompliant with the 2010 Building Code of New York State for reasons explained in a prior post. Second, there is nothing clear about the “overview” one gets of the collection; rather, one is confronted with a puzzling mass of book stacks, far more confusing in form than the current organization of the “temporary” stacks. Third, what makes the double volume “dignified”? And by what stretch of the imagination is it similar to “iconic” buildings like the Bibliothèque Sainte-Geneviève?
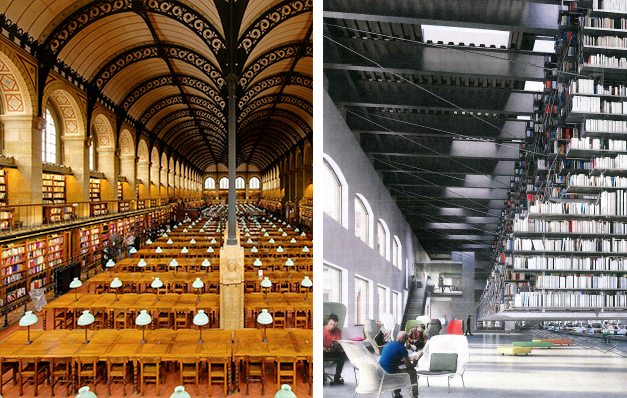
Fig. 13 Compare Henri Labrouste’s Bibliothèque Sainte-Geneviève, completed in 1850 (left) with the proposed Fine Arts Library (right)
Page 8. “…The mezzanine shelving, mainly used in book storages is a very economic means of storing books. A fusion of the economy of object defined book storage and generous user defined library spaces is proposed.”
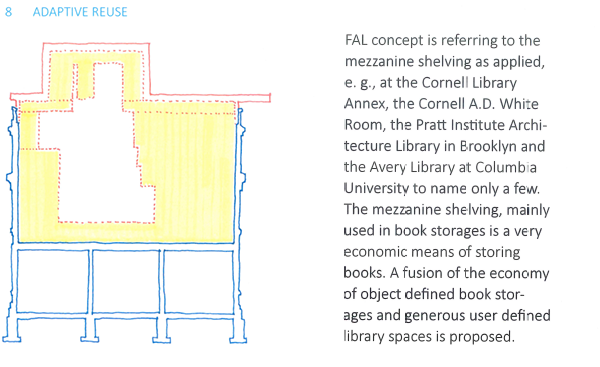
Fig. 14 Adaptive Reuse. Image has been cropped to reduce size and some text has been enlarged for clarity
Very “economic”? So if we demolish the perfectly adequate third floor and roof of Rand Hall, place incredibly expensive transfer girders spanning 45 feet from wall to wall where the roof used to be, meanwhile reinforcing at great expense what used to be perfectly adequate columns on the exterior walls and underpinning the foundations to deal with the newly-increased loads transferred from the transfer girders, and then hang several floor levels from these girders that, being disengaged from the original floor plates for which a new elevator was finally installed as part of the Milstein Hall project, require a second elevator to be inserted, and then—after so much money has been spent that the $6 million gift from a generous alumna doesn’t even begin to cover the project costs—buy relatively normal book stacks (aka “object defined book storage”), we are justified in characterizing this boondoggle of a project as “a very economic means of storing books”?
The page has the title, “Adaptive Reuse.” Is this some kind of a joke? Please just read the definition in Wikipedia and draw your own conclusions.
Page 9. The architects attempt to create a logical bridge between the utility of interior reading, working, and stack spaces, and the “high spatial quality” of their design.
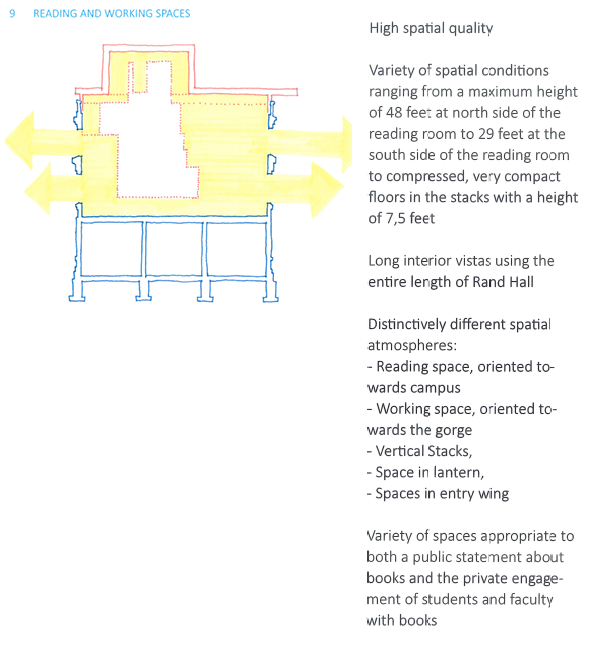
Fig. 15 Reading and Working Spaces. Image has been cropped to reduce size and some text has been enlarged for clarity
First, nothing in the design points to an understanding of how students and faculty actually use library space in the twenty-first century. As can be seen in the “artist’s rendering” posted by Cornell (Figure 16 below) or in the floor plans available in the Dean’s office at Cornell (but otherwise not made public), seating in the double-volume space is perfunctory and provides (1) no place for groups or individuals seeking moderate privacy, (2) no electric outlets for digital devices (please don’t tell me there will be floor-mounted receptacles), and (3) no white boards for sketching. Yes, I know there are one or two seminar rooms with undefined function, but there is nothing in the proposal that shows any awareness of, or interest in, what a twenty-first century library might consist of, what students, in particular, might find useful in such a space, and why students would want to “read” or “work” on little round tables where they have neither privacy, food, nor the ability to collaborate with other students.
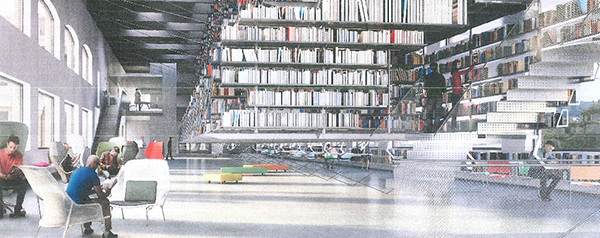
Fig. 16 Perspective rendering provided by Cornell shows perfunctory seating for “reading” and “working,” with no apparent interest in the two things that a twenty-first century library could actually benefit from: (1) informal collaborative spaces distinct from seminar rooms misleadingly labeled as “collaborative spaces”; and (2) food
Second, something called “high spatial quality” is supposedly created because one encounters a variety of vertical and horizontal dimensions—48 feet here, 29 feet there, 7.5 feet in the stacks, long vistas—as if quality can be explained on such a basis. Retreating just a bit, the architects then pick a more neutral word instead of quality: atmosphere. But even here, they define “different spatial atmospheres” not by spatial qualities, but by orientation, e.g., with “reading space, oriented toward campus” (by which they must mean East Avenue) or with “working space, oriented towards the gorge” (by which they must mean University Avenue). It’s not clear what distinguishes “working” from “reading” space—perhaps “working” in this library means using the library’s iMacs rather than one’s own laptop or tablet. Why, in a world increasingly defined by wireless connections to portable devices and the digitization of visual resources, are we being asked to believe that a library featuring—get ready for this: books and computers!—represents some sort of insight into the role that such spaces might play in the university’s (and college’s) future? Stuart Brand, in How Buildings Learn, answered this question is 1994:
Schools of architecture… are wonderful and terrible. Wonderful because they foster the last great broad Renaissance-feeling profession, terrible because they do it so narrowly. They focus obsessively on visual skills such as rendering, models, plans, and photography. Sight substitutes for insight. The artistic emphasis discourages real intellectual inquiry, diverting instead into vapid stylistic analysis…[emphasis added]
Having invested so much money into deforming a perfectly flexible and adaptable building into something that can only be one thing—a big double-volume space with hanging stacks of books—it will require another huge expenditure of money for the college and university to fix this mistake.
But back to the text: it is hardly clear why students who are “reading” would prefer to look down University Avenue, directly into the southern sun, while students who are “working” would prefer to look across University Avenue. In fact, none of the students shown in the renderings seem aware of their orientation towards one or the other street, being absorbed in their “work” or “reading.” The “orientation” arrows in the diagram are entirely specious. What would be useful instead are solar arrows demonstrating the futility of doing anything productive on the southern side of this solar greenhouse. Yes I know that, as in Milstein Hall, one can always buy expensive curtains or blinds to compensate for the spatial conditions advertised as being the organizational basis for the scheme.
How are these spaces “appropriate to both a public statement about books and the private engagement of students and faculty with books”? These are all mindless assertions, or archispeak (“high spatial quality,” “different spatial atmospheres,” spaces that are “appropriate” as “public statement” and for “private engagement”) that have no evidentiary underpinning. In fact, what the space seems designed to do best is simply to exhibit itself.
Pages 10-11. The north “working” spaces have “diffused natural daylight conditions and long views towards the gorge.” The “lavish south reading space” also has “natural daylight.”
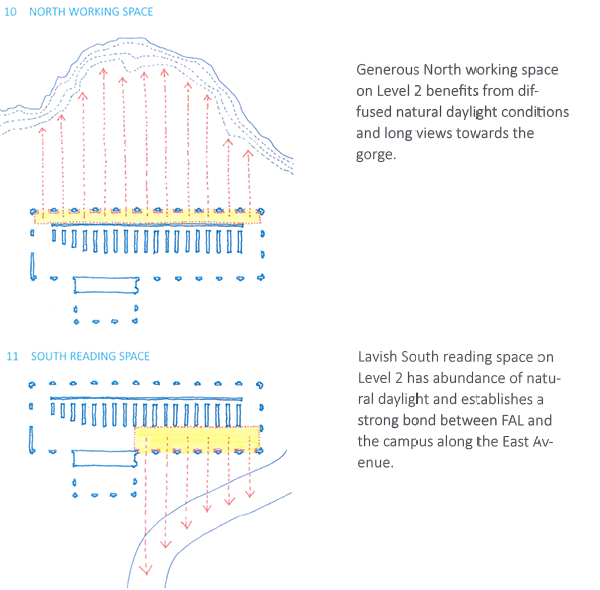
Fig. 17 North Working Space (p.10); South Reading Space (p.11). Image has been cropped to reduce size and some text has been enlarged for clarity
I won’t comment on the alleged “strong bond” established “between FAL and the campus.” What is remarkable is how these two pages are devoted to natural lighting on the north versus the south edges of this building, and yet not a single useful statement is made about potential problems, or mitigation measures, arising from the building’s southern and eastern exposures. Nothing is said about the low eastern light in the morning that affects both the “reading” and “working” spaces or the intense southern light that creates glare and heat gain in the “reading” zones. And nothing is said about the library’s evening and night hours when there is no natural daylight, diffused or otherwise. Electric light fixtures are neither discussed nor shown in any of the renderings. Does the whole basis of the library’s internal organization (orientation) suddenly disappear during evening and night hours?
Page 12. The plan diagram shown is of the second floor, yet the text describes “Mezzanine shelving galleries [that] are always open-ended, providing long perspective views South across the campus and librarians offices, West- into Milstein Hall Studio space and East- towards the Thurston Bridge.”
First, how can there be “open-ended” galleries with views “[s]outh across campus and librarians offices”? The librarians offices actually block these so called open-ended views. Defining “blocked by the wall of an office” to mean “open-ended” is rather Orwellian. Second, of the four stack levels, none of the mezzanine floors have views into the Milstein Hall studios (only the second floor level does). Furthermore, looking west from the second floor mezzanine, all one sees is the mechanical room unceremoniously placed on what was Rand Hall’s third floor (now being redefined as the second-floor mezzanine level) in order to bring conditioned air into Milstein Hall. Third, are the architects really taking credit for “providing long perspective views”? Do they not understand that perspective arises because of well-known geometric principles activated within our own perceptual apparatus (in which light emanating from the three-dimensional world passes through a small lens in our eye and is projected on our retina), and not because of some design that may or may not have parallel lines of walls or book shelves.

Fig. 19 Albrecht Dürer’s canonical illustration of the geometric basis of perspective, from The Painter’s Manual, 1525
Page 13. A page supposedly about “collaborative spaces” shows two yellow plan areas, only one of which might actually be a collaborative space (but is better characterized as a “seminar room”).
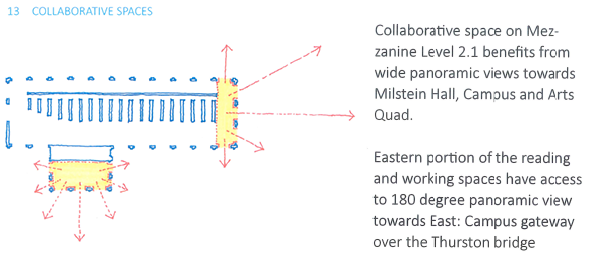
Fig. 20 Collaborative Spaces. Image has been cropped to reduce size and some text has been enlarged for clarity
Why this room, isolated from the main library space, “benefits from wide panoramic views” is not clear. Does this mean that collaboration is more effective because one can look out of windows in three directions? Or simply that this space in Rand Hall happens to have windows facing in three directions and any programmed use in that room would equally “benefit” from the views? And in what sense is this a collaborative space? It’s actually programmed as a seminar room, and so will not necessarily be available for spontaneous use by groups of students. The other highlighted space is just part of the double volume at the eastern end of the building and has nothing to do with collaboration.
Page 14. Another collaborative space is highlighted, this one in the “lantern” on the top floor.
I’m not sure what a “filtered panoramic view” means: perhaps the windows are treated in some way to minimize solar gain and glare, which “filters” (obstructs?) the view.
Page 15. This diagram shows a “relationship” of “special volumes.”

Fig. 22 AAP Volumetric Relationship. Image has been cropped to reduce size and some text has been enlarged for clarity
What’s clear from the alternate “massing” image taken from OMA’s Milstein Hall web page (see Fig. 23 below) is that Tschapeller’s characterization, or abstraction, of a useful massing strategy for the AAP buildings is entirely arbitrary and self-serving. In fact, OMA’s Milstein Hall design was intended to provide the required “gateway” from North Campus; do we now need another “gateway” to the original “gateway”?
[Update Aug. 12, 2015] Before Rand Hall suddenly, somehow, needed to serve as a “gateway,” Milstein Hall was proudly advertised as having already accomplished this programmatic goal :
Milstein Foundation: “Milstein Hall, at the nexus of the central and north campuses, serves as a gateway structure that perfects one of Cornell’s key entrances. As such, it is having the same catalyzing effect on the Cornell campus that Milstein development has had in New York City.”
AAP News: “Irma Milstein, a Cornell parent, committed $10 million to Cornell in 1999 for a building creating a distinctive gateway to the campus. At the time, Irma and Paul’s son Howard was active on the Cornell Board of Trustees.”
ArchDaily: “The insertion of Milstein Hall amongst the existing AAP buildings forms a new gateway for the northern end of Cornell’s campus and transforms together with the recently completed addition to the Johnson Arts Museum an underutilized area into a new corridor for the arts, planning and design.”
American Institute of Architects: “The insertion of Milstein Hall among the existing AAP buildings forms a new gateway for the northern end of Cornell’s campus and, together with the recently completed addition to the Johnson Arts Museum, transforms an underutilized area into a new corridor for the arts, planning, and design.” (Notice how this 2013 quote is essentially identical to the 2011 ArchDaily description above.)
Architectural Record: “An enormous steel-truss structure that stretches 195 feet by 170 feet on its second floor and cantilevers 50 feet over University Avenue to the north, it creates a new gateway to this part of campus and orients the architecture school to views of Fall Creek Gorge. So Koolhaas may talk big about playing quietly, but his building certainly makes itself heard.”
Cornell Daily Sun: “Thanks to last year’s $10 million gift to the College of Architecture, Art and Planning, plans to provide AAP students with a new state-of-the-art facility as well as a new gateway to Cornell’s campus are well underway.”
Emphasis added in the quotes above. What’s clear from all this is that the idea of a “gateway” is more than a bit overblown and self-serving. [end of 8/12/15 update]
Page 16-17. On page 16, we read that putting something new on top of something old “allows for a clear distinction line between the existing and the new.” On page 17, we read that this “clear distinction” ought to be made ambiguous by “suggesting” the continuity of the brick facade above the parapet using mirror tricks.

Fig. 24 The Existing Versus the New (p. 16); Reading of the Canopy as Part of the Cornice (p.17). Image has been cropped to reduce size and some text has been enlarged for clarity
Making a distinction between “old” and “new” is apparently a reaction to the Secretary of the Interior’s Standards for Rehabilitation, which state that:
9. New additions, exterior alterations, or related new construction… shall be differentiated from the old and shall be compatible with the massing, size, scale, and architectural features to protect the historic integrity of the property and its environment.
This is the same standard cited in the defense of Milstein Hall’s aggressive massing in relationship to the Foundry building, and is clearly so subjective and ambiguous that it can be cited to defend pretty much any intervention. What is not mentioned, of course, are the following propositions from the same document:
1. A property shall be used for its historic purpose or be placed in a new use that requires minimal change to the defining characteristics of the building and its site and environment.
2. The historic character of a property shall be retained and preserved. The removal of historic materials or alteration of features and spaces that characterize a property shall be avoided.
5. Distinctive features, finishes, and construction techniques or examples of craftsmanship that characterize a property shall be preserved. [Think industrial sash windows, for example.]
After all that, to broach the idea of visually extending the brick facade into the space of the new lantern (thereby compromising the lantern’s ability to be perceived as something “new”) by reflecting its image in the canopy soffit—at least from the point of view of someone pretty much directly under the canopy, looking up—is nothing short of bizarre.
Page 18. The so-called “canopy,” a new overhanging roof extending primarily on the south and east sides of the building, is described as a “technical necessity.” Why? Because it “helps protect the existing facade by reducing the exposure to moisture runoff on the brick masonry” and because it “helps to shade the large scale windows.”
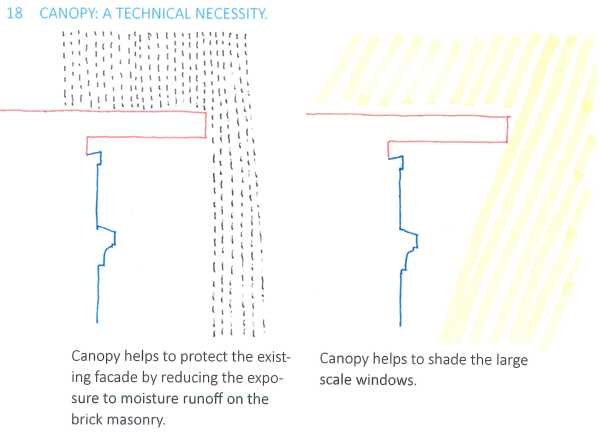
Fig. 25 Canopy: A Technical Necessity. Image has been cropped to reduce size and some text has been enlarged for clarity
But does the canopy actually do anything significant to reduce wind and sun exposure? A substantial percentage of wind during the rainy seasons in Ithaca comes from the north and west—precisely the locations where the canopy does not extend beyond the brick facade and would therefore have no effect on the exposure of the brick to wind-driven rain. But what about sun exposure on the south and east, the two facades where the canopy extends beyond the brick line. As can be seen from my solar diagram (Figure 26 below), the southern sun at noon at the height of summer in Ithaca has an altitude angle of approximately 70 degrees which is reduced to approximately 48 degrees on September 20 at noon. What this means is that even when the canopy is most effective (noon at the summer solstice), only the third-floor southern windows are shaded; by September 20 at noon, none of the southern windows are shaded. Of course, at all other hours—say 10 am or 2 pm—the sun is lower in the sky and so even this minimal amount of shading is reduced. And the eastern canopy is completely useless since the morning sun is low in the sky all year long. In other words, the “technical necessity” of the canopy is a complete fabrication and bears no relationship to reality.
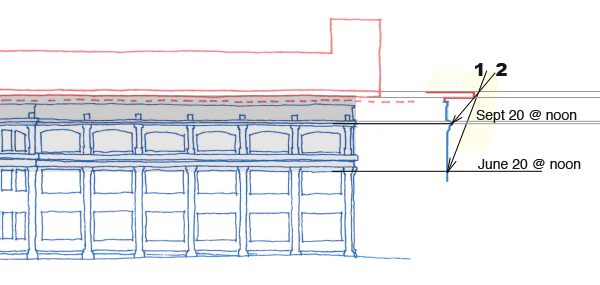
Fig. 26 My solar diagram shows that maximum shading, during the summer solstice at mid-day (line 1) only shades the third floor windows, while no shading is provided at all by mid-September (line 2)
Page 19-20. Comparing the existing building, on the one hand, and the proposal with the east stair tower removed on the other hand, claims are made about “re-establishing the urban relationship of Rand Hall in its setting, as well as the architectural integrity of the building.” However, three things were deliberately left out of the photoshopped proposal photo (or is it an archival pre-stair-tower image?): 1) the gridded industrial sash windows, which give the building much of its “character,” are shown as if they have been salvaged rather than removed; 2) the historically sensitive “lantern” (pardon my sarcasm here) is not shown; and 3) two new egress doors which destroy the integrity of existing ground floor windows on both the south and east facade, and which became necessary when the architects decided to remove the perfectly adequate east stair tower, are not shown. But more importantly, what on earth is meant by the “urban relationship of Rand Hall in its setting”? And even if there were such an “urban relationship” on this rural campus, why—at this awkward intersection of East and University Avenues—would either the existence or removal of a stair tower make any difference? In other words, the East Stair Tower is hardly a major issue one way or the other, as these recent site photos indicate.
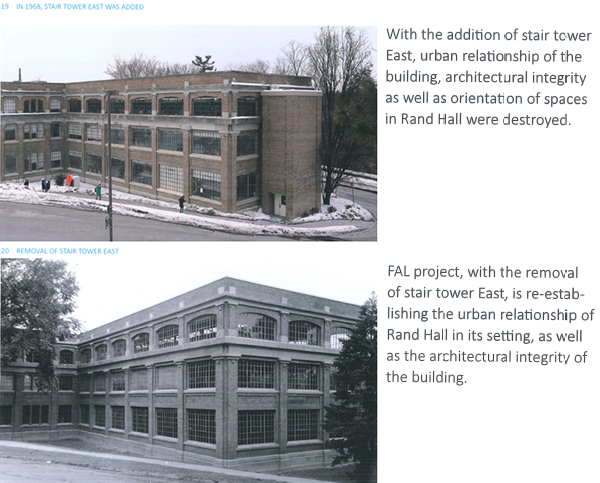
Fig. 27 In 1968, Stair Tower East was Added (p.19); Removal of Stair Tower East (p.20). Image has been cropped to reduce size and some text has been enlarged for clarity
One last point: To demolish a perfectly useful and innocuous egress stair that has been attached to Rand Hall for virtually half of its life, while simultaneously destroying the integrity of the original building structure (removing the roof and third floor slabs), replacing its characteristic industrial sash windows with modern insulated glass, busting through the south and east facades at the ground level to provide emergency egress doors that violate the rhythm and pattern of the masonry openings (and that would otherwise not have been needed), and adding a visually anomalous hat (“lantern”) over the existing cornice line, all the while claiming that these moves re-establish the “architectural integrity of the building,” is rather incredible.
The continuing saga of Milstein Hall’s nonstructural failure
Cornell seems determined to create a series of building disasters on the entire north side of its historic arts quad. I’ve been discussing the problematic 100% schematic design proposal for a Fine Arts Library in Rand Hall recently. Also in the news lately is a lawsuit filed by Cornell against I.M. Pei’s new addition to the Johnson Museum. And Milstein Hall continues to self-destruct in both predictable and unexpected ways. The following videos describe a recent failure of the retaining wall and glass guard rail adjacent to Milstein Hall’s loading dock, as well as another leak in the green roof directly over the design studios.
The glass guard rail and retaining wall failure may have resulted from an inattention to the redesign of Milstein Hall when an underground parking structure was removed from the project as a result of the 2008 financial crisis. What was to be an ordinary reinforced concrete wall supporting the parking structure seems to have transformed into a retaining wall when the underground structure was canceled and replaced by soil, which exerts a lateral pressure, especially when saturated with water. Perhaps, thinking that someday the parking structure would be built, the wall was left in place, but without adequate attention paid to its new structural role. Water easily migrated through the construction joint between the building and the retaining wall, corroding reinforcement that for some reason connected the two structures. The detailing of the glass guard rail, as shown in this unedited construction video from August, 2011, also seems to help water get into the concrete wall by acting like a lever when subjected to horizontal loading, allowing small cracks to open up between the concrete wall and the metal channel which holds the glass in place.
The leak in Milstein Hall’s green roof is at least the third roof leaking incident since the building opened a few years ago. Students noticed water dripping on their desks in the vicinity of one of Milstein Hall’s many skylights; a large section of the green roof was subsequently removed so that the leak could be identified and repaired.
More problems with Cornell’s Fine Arts Library proposal
Although the mezzanines proposed for the Fine Arts Library in Rand Hall at Cornell are noncompliant because too many floors are interconnected, it turns out that they would be noncompliant even if only two floors were interconnected. This is because they are too big.
Instead of measuring the actual areas of rooms and spaces, the architects of the Fine Arts Library 100% schematic design proposal have invented a new area category which they call “useful area.” This “useful area” omits what the architects call “circulation area” from the actual net areas of rooms and spaces, so these areas do indeed become quite useful: useful, that is, for fudging the actual numbers so that the mezzanines appear to be compliant.
For example, the net areas of Mezzanine 3.1 and Level 3 are 1,989 and 3,883 square feet respectively, according to data in the architect’s proposal. However, for a floor area of 3,883 square feet, the maximum allowable gross area of the mezzanine would be 3,883/2 = 1,942 square feet. Why use gross area instead of net or “useful” area? Because that’s what the Commentary to the IBC (which is the model Code from which the NYS Building Code is derived) says should be used. But even the net area of this mezzanine would be too big.
The second-floor mezzanine is just as bad. The architects claim that the “useful” area serving as the basis for the second-floor mezzanine area calculation is 7,610 square feet which, when the circulation area is added to it, creates a net area of 8,539 square feet. This number appears to include every room on the second floor, including the bathrooms. Clearly, the second-floor mezzanine is not “in” the bathroom space, and so this area must be excluded. Instead, let’s assume a more reasonable area of 8,000 square feet for the second floor. The maximum allowable mezzanine area would therefore be 4,000 square feet. However the net area listed for this mezzanine level is 4,589 square feet — far too big for the room or space it is in.
By hanging the stack levels above the second floor, two additional problems are created, or only one problem if you believe that creating a four-foot-high dust-collecting space under the entire second-floor stack level — just so the stacks will appear to be hanging from above — is not a problem. What remains a problem is that this geometry creates what the NYS Building Code or the ADA calls a “protruding object” — that is, a surface with a leading edge that is high enough above the floor (more than 27 inches) so that it presents a danger to anyone with a vision disability, even those using canes. The entire second-floor stack level, hovering about four feet above the rest of the second floor, creates one huge protruding object.
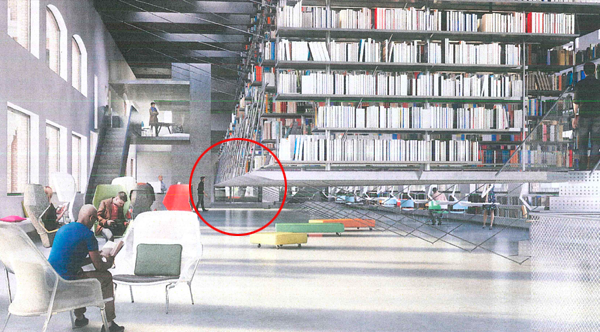
Not only does the entire leading edge of the second floor stack area appear to be a “protruding object,” but the architects appear to have configured these surfaces with a knife-edge geometry (photo screen-captured from a rendering linked from Ithacating in Cornell Heights)
Why Cornell’s current Fine Arts Library may (or may not) be noncompliant.
When an existing building is renovated under the 2010 Existing Building Code of New York State, and the renovation involves a change to a “higher hazard” occupancy, then the Code requires that “heights and areas of buildings and structures shall comply with the requirements of Chapter 5 of the Building Code of New York State for the new occupancy classification.” Since the replacement of Group B studio/classrooms with a Group A3 Fine Arts Library at Cornell University constitutes such a change to a higher hazard occupancy, placing this library on the third floor of the Rand Hall portion of the combined Sibley-Milstein-Rand Hall complex can only happen if the entire complex satisfies Chapter 5 height and area limits under the current (2010) Code. This is true even if the various original elements of the combined building (i.e., Sibley, Rand, and Milstein Halls considered separately) were all built under older (or were built prior to the implementation of) Codes and even if they satisfied all height and area limits under those older Codes.
As I wrote in 2012, the Fine Arts Library was constructed on the third floor of Rand Hall even though this renovation clearly did not comply with the 2010 Building Code of New York State. I challenged this Code violation before the Capital Region-Syracuse Board of Review on July 18, 2013 and the Board ruled in my favor. Subsequently, Cornell — unwilling to fix the Code violations — applied for a Code variance, which was inexplicably granted. This variance allows Cornell to ignore two fire safety provisions in the Code which otherwise would have made this occupancy unlawful. These Code provisions concern floor area and height limits in the Code (specifically Sections 503.1 and 504.2). Cornell asked permission to increase the allowable floor area of Rand-Milstein-Sibley Hall from about 22,500 square feet to 70,000 square feet in order to permit the library to exceed the second-story limit stipulated in the Code (even though the current library is not on the second floor); Cornell also asked permission to occupy the third story of the “Rand Hall” portion of the combined building because the Code also does not permit library occupancies in sprinklered, Type V-B buildings on any floor level higher than the second story.
In arguing for this Code variance, Cornell’s paid consultant made reference to two sets of fire barriers that were inserted between Milstein Hall and Rand Hall, and between Milstein Hall and Sibley Hall. These fire barriers were created in order to justify the otherwise noncompliant floor area of the Sibley-Milstein-Hall complex when Milstein Hall was constructed under the 2002 Building Code of New York State, and the consultant claimed that these fire barriers helped make a noncompliant Rand Hall library safe. When I pointed out at the variance hearing that neither of these fire barriers satisfied Code requirements for openings, a member of the Review Board took it upon himself to suggest that a second Code variance be added to the agenda — one not even requested by Cornell — to waive Section 715.1 in Chapter 7 of the Code so that opening protectives (for the windows that penetrate the fire barriers) would no longer be required. This, of course, was completely gratuitous, since once height and area limitations were waived, the Fine Arts Library could be placed anywhere in the building complex irrespective of any fire barrier deficiencies. Moreover, it was never the fire barriers, or lack thereof, that created the Code problem that the variance sought to remedy. Even with perfectly operating fire barriers, the Rand Hall library renovation would have been grossly noncompliant because it would still have violated the height limit (for a third-story library) and the floor area limit (for a second-story library).
That being the case, the Fine Arts Library in its current location on the third floor of Rand Hall — even after the approval of this Code variance — may still be noncompliant. Specifically, the “questionable mezzanine” in the Milstein Hall portion of the combined building violates floor separation requirements in the 2010 Code. While Chapter 5 of the 2002 Building Code of New York State allowed the Milstein Hall mezzanine to be considered as part of the floor below, Chapter 5 of the 2010 Building Code of New York State no longer recognizes that allowance. Instead, the mezzanine floor is considered to be separate from the floor below, even though it remains a portion of the “story” below (floors and stories have different meanings in the Building Code). Milstein Hall therefore has three floors, according to the 2010 Code, instead of only two floors according to the 2002 Code, while the number of stories (two) hasn’t changed. Because no more than two floors (or two stories) can be interconnected by an opening without a shaft enclosure, the three floors of Milstein Hall are not compliant under the 2010 Code. This fact seems to to preclude any change to a higher hazard occupancy within the combined Sibley-Milstein-Rand complex unless a shaft enclosure is constructed at the Milstein Hall mezzanine such that no more than two floors are interconnected. In other words, because Cornell did not seek a variance for this nonconforming mezzanine, the Fine Arts Library may still be noncompliant.

Milstein Hall’s entry-bridge mezzanine, pictured above, is open not only to the floor below, but also to the floor above (photo by J. Ochshorn)
On the other hand, one could argue that the mezzanine — defined and regulated in Chapter 5 of the Code — need only satisfy specific Chapter 5 height and area limits. Since these height and area limits appear to be met, the fact that the mezzanine has become nonconforming as a result of Chapter 7 stipulations may not be relevant, even though these stipulations have become applicable because of changes in the rules governing mezzanines that appear in Chapter 5.
The bottom line is this: the fire safety of Rand and Sibley Halls has become hopelessly compromised by the construction of Milstein Hall — an addition that created an enormous combined building that not only greatly exceeds allowable areas specified in either the 2007 or 2010 Building Code of New York State, but also precludes the placement of new assembly spaces (such as libraries or lecture halls) anywhere in the combined building that is currently occupied by Group B functions (e.g., studio-classrooms or offices). Any new Fine Arts Library placed in the Rand Hall portion of the building complex would be well-advised to include a 3-hour fire wall separating Rand from what would then become a smaller building consisting only of Sibley and Milstein Halls. In this way, Rand Hall would regain its independence and its Type II-B construction status, which would in turn allow assembly spaces on all its floor levels unconstrained by any height or area limitations.

